Description
The CEDAR SHED – 20×10 is designed to be an attractive addition to any property as well as providing a functional, long-lasting outdoor storage facility or work space, the CEDAR SHED 20×10 features a Colorbond gable roof with overhanging eaves, colonial style doors with tinted acrylic glazing and a locking T-handle (we also have an ornate door handle available as an upgrade). Twin Opening Windows are supplied as a standard feature. Options including extra Windows, different roof colours, Ornate Wrought Iron Hardware, as well as Flooring Kits are available. Talk to us about providing installation also.
2023 update: This cedar shed now has several new standard upgrades - We have new roof framing and stronger CNC cut collar ties. Optional "Aircell" foil insulation for the roof available also. Our floor kits feature a new design that uses a lot more timber and in most cases extra stumps/posts, this makes them even stronger than before.
Our CEDAR SHED range of products is manufactured in Australia, and is constructed using 42 x 35mm termite resistant pine framing and 18mm thick Canadian Western Red Cedar VJ cladding with a Colorbond steel roof. The CEDAR SHED 20×10 is supplied in an easy to assemble kit with pre-made panels. The panels come in raw timber (not stained or painted) allowing you to select the finish of your choice.
Typically time required for assembly is about 6 to 7 hours, excluding the floor. The unit can be sited on a concrete base or paved area, or a flooring kit can be used. Assembly is quite straightforward – installation of the Cedar garden shed products is a relatively simple process. The first step is to choose a nice level site in your yard. The floor position is marked out in a base constructed either using a recommended HD floor or by laying a concrete slab. If the site is out of level a good option to consider is the heavy duty floor kit. This has been specifically designed to reduce site works where the ground is not level. Once the floor is in position the next step is to erect the pre-made walls. Starting at the front corner, the panels are joined and gables fastened into position. The roof is then assembled on the ground, lifted into position and fastened to the walls. Next the hinges are attached to the door, the door fastened to the wall and the door handle installed. Finally, the corner posts, cover strips, fascias and the ridge capping are attached to complete the product.
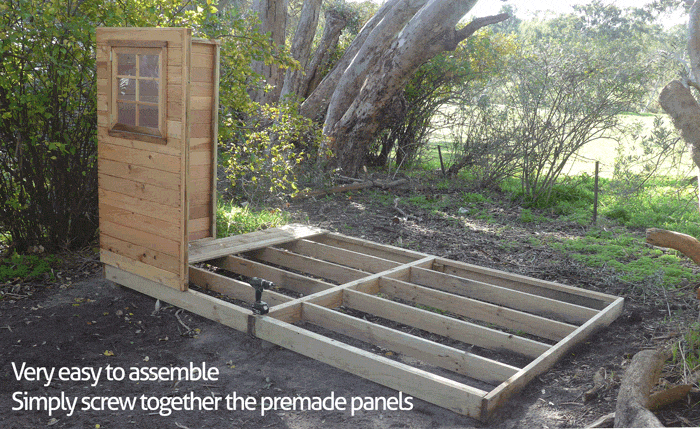
Shed above is the 12×8 ft Willow
The CEDAR SHED 20×10 is supplied standard without a floor. A Heavy Duty Floor Kit is available as an optional extra, this includes tough, Yellow Tongue flooring sheets as the finished surface. The Heavy Duty Floor Kit provides for installation without the need for a prepared base such as a concrete slab or paved area.
The CEDAR SHED 20×10 features include:
- Dimensions: 6048mm Wide x 3132mm Deep x 2600mm High (add 140mm for HD floor kit)
- Double colonial style glazed doors are standard
- Colorbond ‘MONUMENT’ roof panels
- Two Windows, 630mm opening with tinted acrylic glazing included standard
- Termite resistant pine 42mm x 35mm framing
- Wind rating: W33 / N2 – 33m sec = 118 kmh winds
- Canadian Western Red Cedar 18mm thick VJ cladding
- Pre-assembled panels for quick and easy assembly
- Heavy Duty Floor Kit available as optional extra
- 10 year warranty
- Delivery to your address available
- NOTE: WA, Qld, Vic and SA buyers, please check with your council before purchase, this shed is over 10 square metres and may require a building permit. This shed is designed for NSW where a permit is not usually required.
List of dimensions:
- Internal Dimensions: 5916 x 3000 x 2450 Front x Side x Height (mm)
- External of Frame Dimensions: (Concrete Slab Size) 6000 x 3084 Front x Side (mm) (making slab smaller than cladding size gives a rebate, this allows rain to run off walls and not enter the shed)
- External Cladding Dimensions: 6048 x 3132 Front x Side (mm)
- External Roof Dimensions: 6368 x 3432 x 2600 Front x Side x Peak Height (mm) (peak height of 2600mm can be reduced if required, contact us to customise this to your need)
- Door Opening Dimensions: 1750 x 1440 Height x Width (mm)
- Wall Height: 1890mm
- Pack Dimensions: 1900 x 1500 x 1100mm
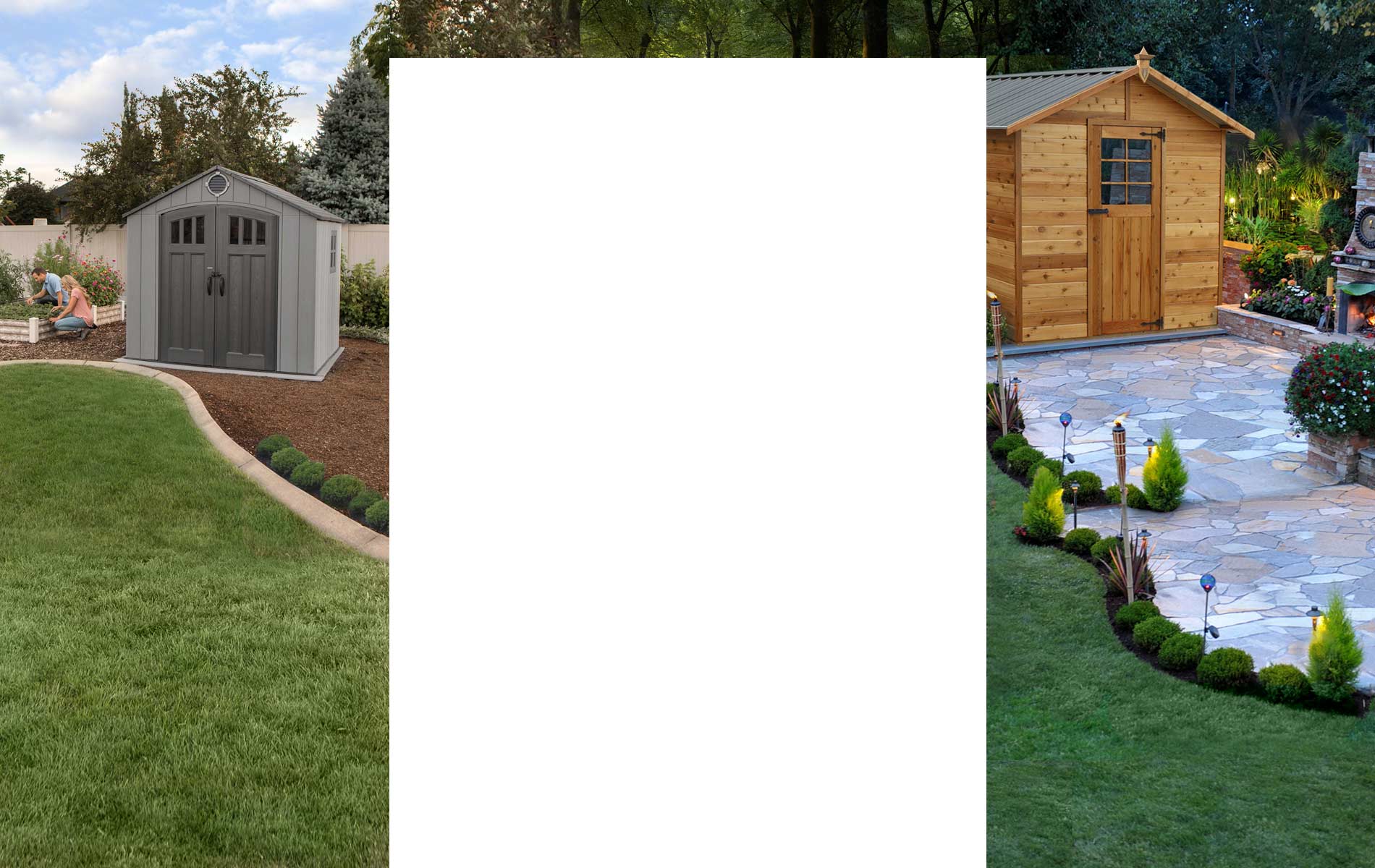
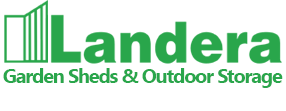
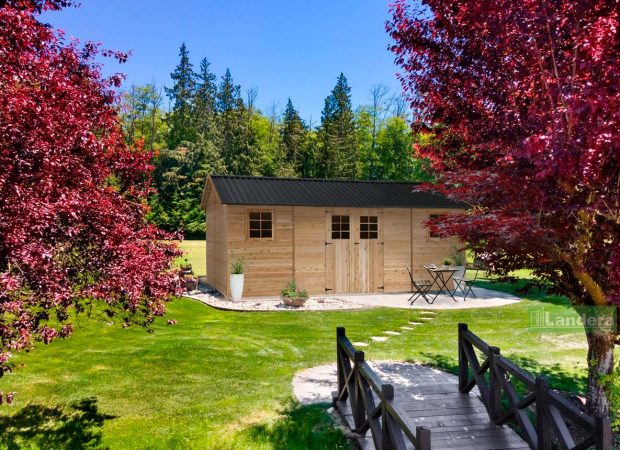










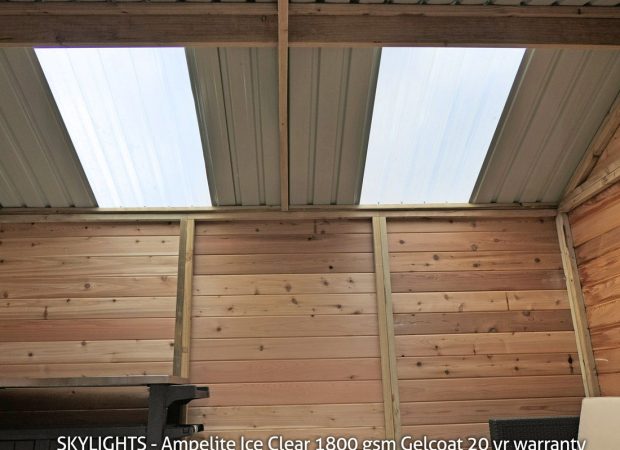





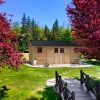
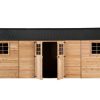
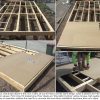
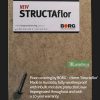
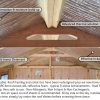
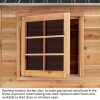
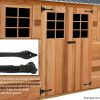
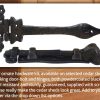
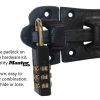

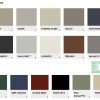
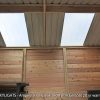
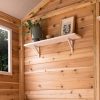

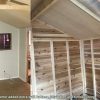
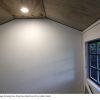


Reviews
There are no reviews yet.