Description
We can arrange installation for you in metro Adelaide, Brisbane, Melbourne and Sydney areas.
We offer trusted, qualified installers who are professional and conscientious.
Please check your postcode below to ensure we have an installer in your area before booking.
The best way to arrange your booking is to select your install options below before adding your studio or shed to the cart.
Add the options below that you require:
The CEDAR SHED MASTER SHED 8×12 is a larger size timber garden shed or workshop – designed to be an attractive addition to any property as well as providing a functional, long-lasting outdoor storage facility or work space. It features a Colorbond gable roof with overhanging eaves, and a colonial style door with tinted acrylic glazing and locking T-handle. Options including Double Doors, Opening Windows, stylish Ornate Wrought Iron Hardware kit as well as Flooring Kits are available. Note some of the images above may show sheds that include optional extras, see bullet points below or the main product image for exact details on what is included at the base price.
Our CEDAR SHED range of products is manufactured in Australia, and is constructed using 42 x 35mm termite resistant pine framing and 18mm thick Canadian Western Red Cedar VJ cladding with a Colorbond steel roof. The MASTER SHED 8×12 is supplied in an easy to assemble kit with pre-made panels. The panels come in raw timber (not stained or painted) allowing you to select the finish of your choice.
Typically time required for assembly is about 4-6 hours. The unit can be sited on a concrete base or paved area, or a flooring kit can be used. Installation of the Cedar garden shed products is a relatively simple process. The first step is to choose a nice level site in your yard. The floor position is marked out in a base constructed either using a recommended HD floor kit or by laying a concrete slab. The HD kit has been specifically designed to reduce site works where the ground is not level. Once the floor is in position the next step is to erect the pre-made walls. Starting at the front corner, the panels are joined and gables fastened into position. The roof is then assembled on the ground, lifted into position and fastened to the walls. Next the hinges are attached to the door, the door fastened to the wall and the door handle installed. Finally, the corner posts, cover strips, fascias and the ridge capping are attached to complete the product.
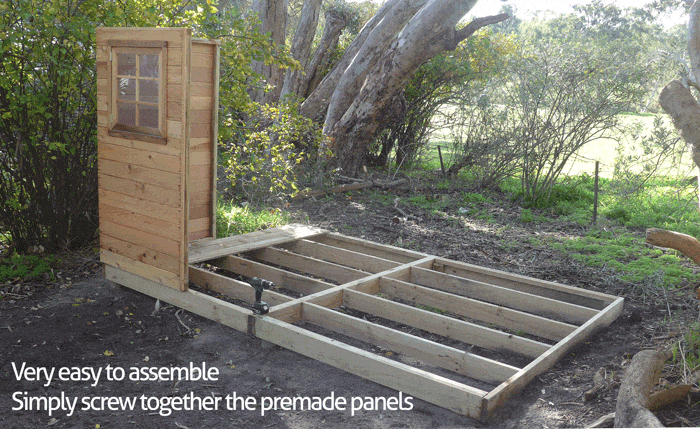
The CEDAR SHED MASTER 8×12 is supplied standard without a floor. A Heavy Duty Floor Kit is available as an optional extra, this includes tough, Yellow Tongue flooring sheets as the finished surface. The Heavy Duty Floor Kit provides for installation without the need for a prepared base such as a concrete slab or paved area.
The CEDAR SHED MASTER 8×12 features include:
 Dimensions: 2524mm Wide x 3640mm Deep x 2470mm High (excluding HD floor kit)
Dimensions: 2524mm Wide x 3640mm Deep x 2470mm High (excluding HD floor kit)- Single colonial style glazed door is standard, double glazed doors are available as an optional extra
- Single Window, 630mm opening with tinted acrylic glazing included standard
- Colorbond ‘MONUMENT’ roof panels
- Termite resistant pine 42mm x 35mm framing
- Wind rating: W33 / N2 – 33m sec = 118 kmh winds
- Canadian Western Red Cedar 18mm thick VJ cladding
- Preassembled panels for quick and easy assembly
- Heavy Duty Floor Kit available as optional extra
- 10 year warranty
List of dimensions:
- Internal: 2400 x 3516 x 2325 Front x Side x Height (mm)
- External of Frame: (Concrete Slab Size) 2484 x 3600 Front x Side (mm) (making slab smaller than cladding size gives a rebate, this allows rain to run off walls and not enter the shed)
- External of Cladding: 2524 x 3640 Front x Side (mm)
- External of Roof: 2810 x 3960 x 2470 Front x Side x Peak Height (mm)
- Door Opening: 1850 x 840 Height x Width (mm)
- Wall Height 1890mm
- Pack Dimensions:
Pallet 1: 1900 x 1200 x 600mm
Pallet 2: 3900 x 300 x 200mm - Pack Weight
Pallet 1: 350kg
Pallet 2: 40kg
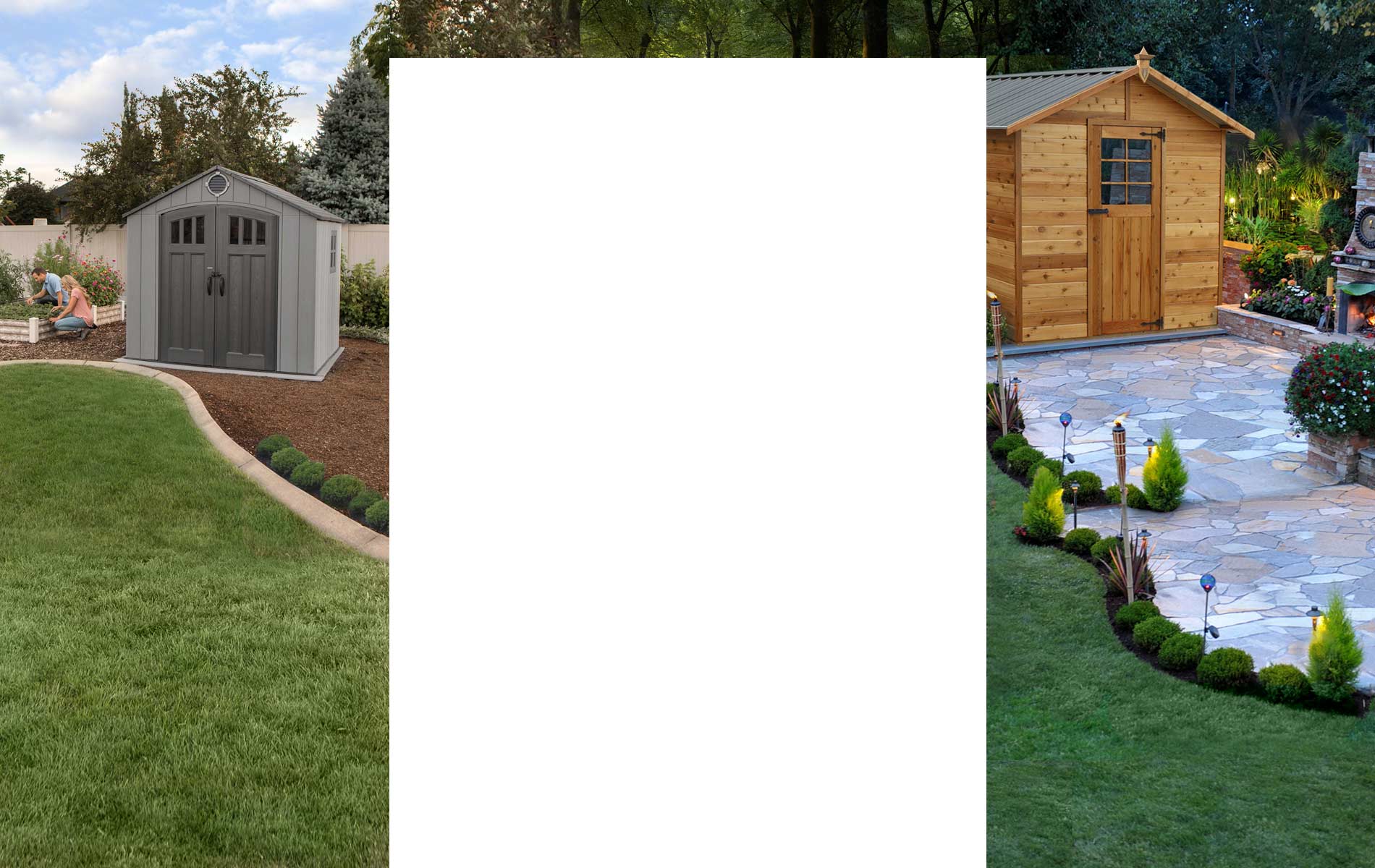
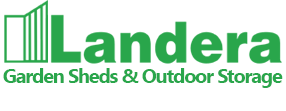
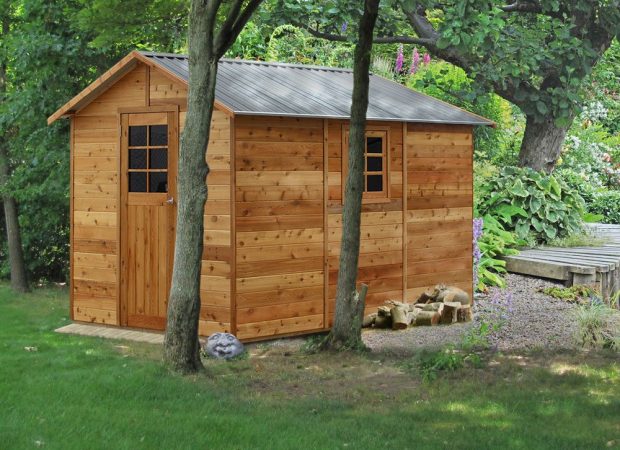



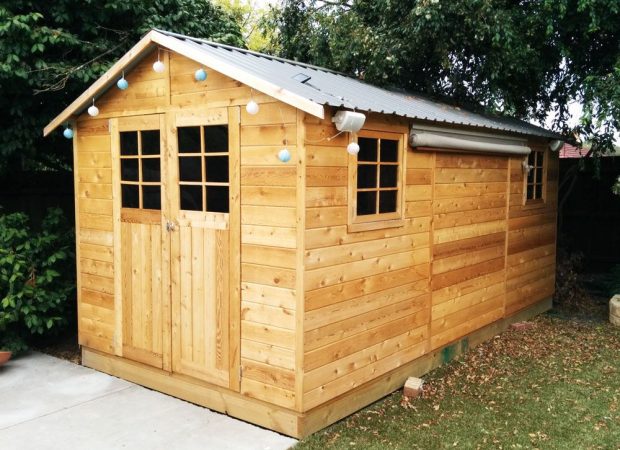
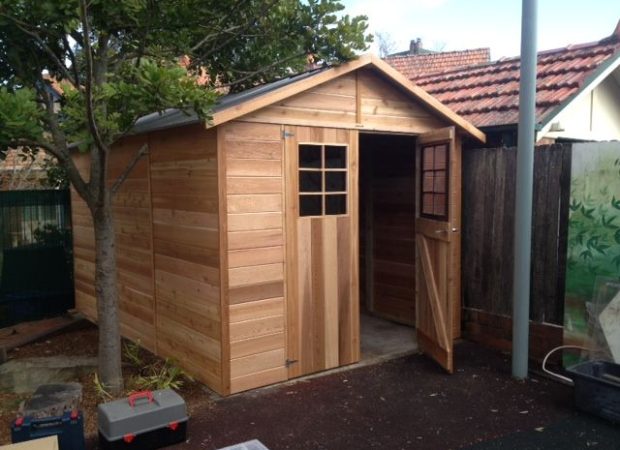








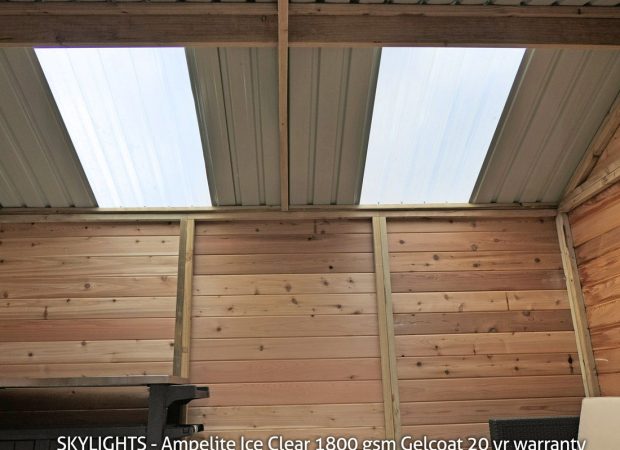





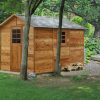
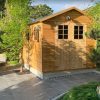
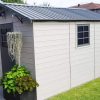
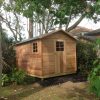
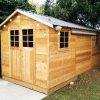
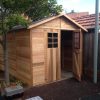
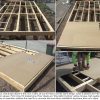
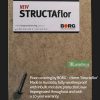
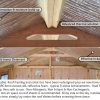
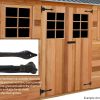
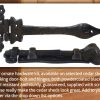
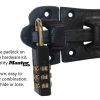
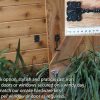
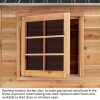
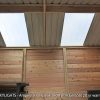
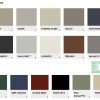
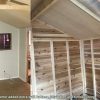
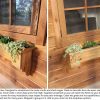
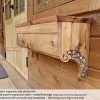
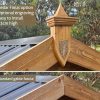

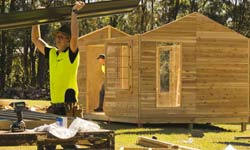
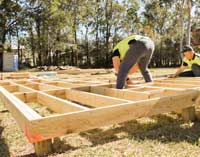
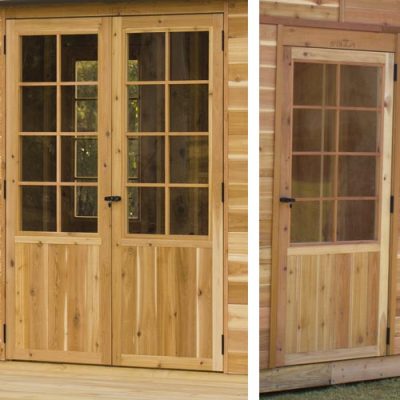
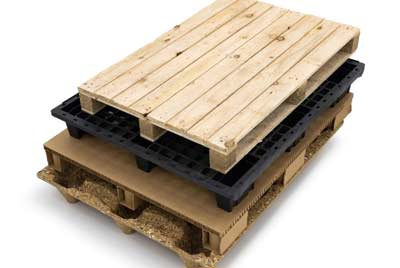
16 reviews for CEDAR SHED MASTER SHED 8x12ft – 2.5mx3.6m